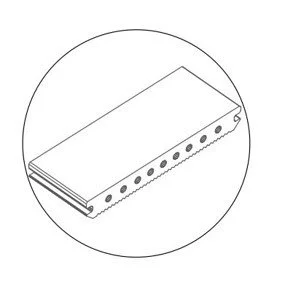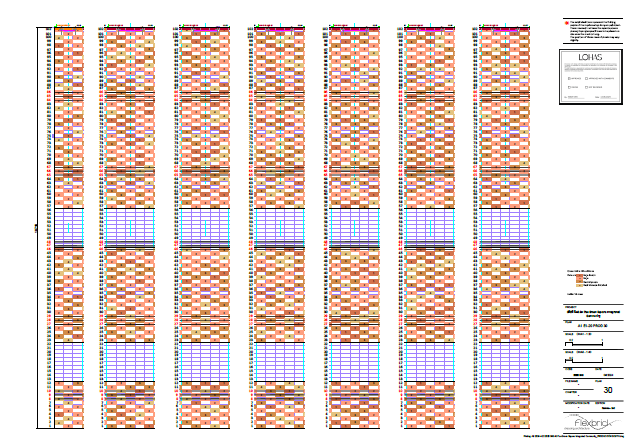FLEXBRICK SYSTEM
Flexbrick® is a prefabricated ceramic fabric. A new revolutionary facade system constructed from a flexible steel mesh with integrated ceramic pieces.
Flexbrick® acts as a ceramic textile that can be used to cover buildings to offer protection while creating a distinctive decorative facade.
-
The ceramic Flexbrick inserts are manufactured using BIOGAS. In addition, it is easily recyclable due to its simple element separation, which are dry joined.
This construction system transforms into a ceramic textile skin for buildings, playing with light and darkness to create a sensory experience.
Ceramic textile is an innovative industrialized system based on an interwoven steel wire mesh, which is enclosed in a mosaic of ceramic clay tiles stacked in horizontal and vertical bands.
Being highly flexible, the textile can be folded onto pallets for storage and transportation, taking up little space and easy to move. The long strips make its installation easy, quick and economical to reduce emissions.
-
Flexible steel mesh with ceramic, wood, steel, or glass inserts. Infinite design possibilities with patterns, shapes, colours, and textures.
-
Speeds up construction through a large format industrialised modular system. Enables personalised design and structure tailored to project characteristics. Provides Thermal and Acoustic insulation, offers effective control of heat/sun impact in buildings when used as a ventilated or double skin facade.
POSSIBILITIES OF DESIGN AND APPLICATIONS
-
Reinvent the Way to Build Façades with Ceramics
Create surprising optical effects combining with color, materials and different density of pieces inside the tissue. Open your mind to new technical and aesthetic possibilities.
Get Inspired
-
Sloping, Flat or Domed
Green or landscaped roofing. Unlimited possibilities with fast and easy execution.
Get Inspired
-
Flexbrick can also be used as a suspended catenary ceiling, creating a soft, textile-like ceramic surface that hangs elegantly between anchor points. Installed with minimal structure, it offers a fast and efficient solution with striking visual impact. Play with patterns, colours, and transparency to design ceilings that are both architectural and atmospheric
Get Inspired
-
Flat & Catenary
Catenary or flat pergolas can be made by fixing flexbrick tissues to beams and supports or steel perimeter frames. And, in addition, with a revolutionary ease to provide continuity between the roofing finishing and the pergola
Get Inspired
-
Revolutionary
Structural solutions work as a structural sheet similar to an architectural concrete sheet or simply act as a collaborating shuttering.
Get Inspired
-
Reinvent the Way to Build Pavements with Ceramics
As easy as spreading out a carpet. Time and work execution will be optimized. You may create decorations by playing with shed pavements, both in a flexbrick rigid or draining finish.
Get Inspired
-
Flexbrick precast panels blend traditional brick aesthetics with modern construction efficiency. They are durable, easy to install, and enhance both creativity and sustainability in architectural design. As the industry evolves, Flexbrick is set to play a key role in creating buildings that are both beautiful and functional.
Get Inspired
-
Transform everyday carparks into architectural landmarks. Flexbrick’s ventilated ceramic textile system brings natural ventilation, sun-shading, and dynamic visual appeal to large-format façades—making it ideal for multi-storey carparks.
Designed for durability and low maintenance, the terracotta tiles are naturally self-cleaning with rainwater, maintaining their vibrant look over time without the need for harsh chemicals or constant upkeep. Flexbrick also enables custom patterns, densities, and materials—offering unmatched flexibility to meet both technical and aesthetic demands.
Fast to install. Built to last. Ready to inspire.
Get Inspired
INSPIRATIONAL PROJECTS
DESIGN GUIDE
PANEL
1.select brick tile size2. select panel module width3. panel length : from 1m to 15mMATERIAL / COLOUR
TERRACOTTA Smooth / Rustic / GlazedOther Materials
Steel / TimberINFILL
25% / 50% / 75% / 1 00%Custom Range
AND …
precedents&contact usPROCESS
SHOP DRAWINGS
Our involvement begins early; collaborating with architects, engineers, and builders to coordinate structural requirements, panel modulation, and custom detailing. We take care of all production and metalwork drawings, ensuring precision and seamless integration with the building design.
DELIVERY TO SITE
From there, we manage logistics and delivery timelines, recommend experienced installers.
CONSTRUCTION
We closely follow up during construction to ensure correct installation and the highest quality finish.
With a hands-on approach and deep technical understanding, we help bring Flexbrick façades to life—efficiently, beautifully, and with long-term performance in mind.
FACADE, FLEXBRICK, SILHOUETE HOTEL
FACADE, FLEXBRICK, ART FACTORY CENTER
FACADE, FLEXBRICK, TOURIST APARTMENTS
FACADE, FLEXBRICK, BRISBANE LIONS
FACADE, FLEXBRICK, MAITLAND HOSPITAL
FACADE, FLEXBRICK, CDS HOUSE
FACADE, FLEXBRICK, TR HOUSE
FACADE, FLEXBRICK, MAITLAND HOSPITAL














































































